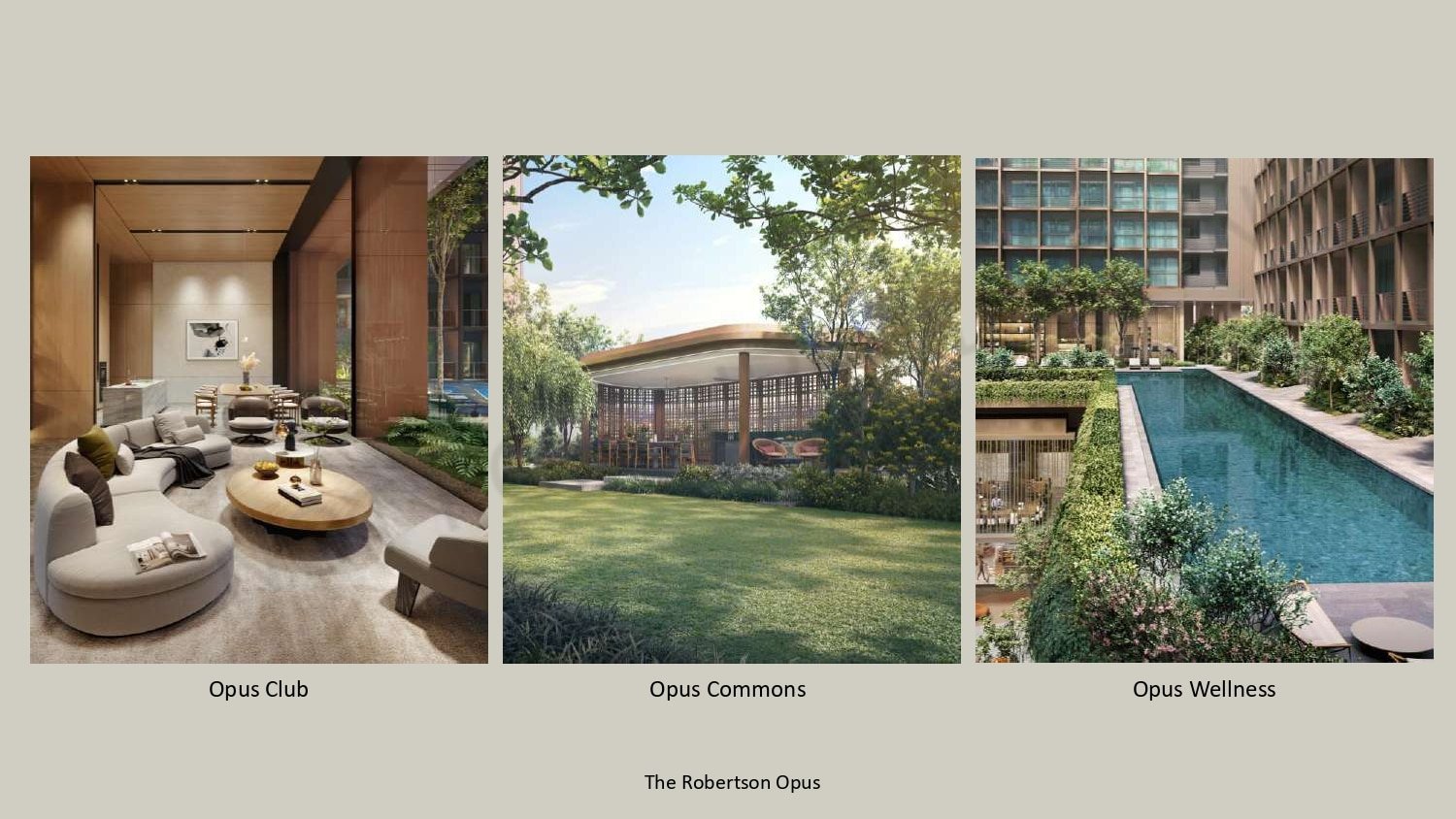The Robertson Opus Project Details

Uncompromised luxury in the heart of Robertson Quay
Welcome to The Robertson Opus, a distinguished mixed-use development comprising 5 blocks of 9/10 storey high residential tower with 348 units and 1 podium block with est 26 commercial units on 1st storey and Basement 1. Situated in Singapore’s esteemed District 9, this 999-year leasehold architectural marvel harmoniously integrates luxury, nature, and urban accessibility, presenting residents with an elegant lifestyle in the city’s core. Tailored for contemporary urban residents, The Robertson Opus stands as a landmark development, offering exceptional connectivity, premier amenities, and a prestigious address within Robertson Quay Precinct.
The Robertson Opus Project Details
| Project Name | The Robertson Opus |
|---|---|
| Road Name | 7-15 Unity Street |
| District | District 9 – Robertson Quay |
| Developer | Frasers Property & Sekisui House. |
| No of Blocks/Storeys | Proposed mixed-use development comprising of 5 blocks of 9/10 storeys, total 348 units and 1 Podium (1st floor + 3 basement floors) |
| No of Residential Units | 348 Residential Units |
| Principal Architect | ADDP Architects LLP |
| M & E Engineer | Rankine & Hill Pte Ltd |
| Payment Scheme | Normal Progressive Payment |
| Plot Ratio | 2.8 |
| Site Use | Mixed Development, Est 26 commercial units on 1st storey and Basement 1 |
| Tenure | Leasehold of 999 years |
| No of Carpark Lots | 34 + 1 accessible lots B1 (Commercial) 278 + 2 accessible lots B2 & B3 (residential) Carpark |
| Expected TOP Date | 2Q 2030 |
| Expected Date of Legal Completion | TBA |
Experience Uncompromised Luxury in the Heart of Robertson Quay, with Panoramic Views, Seamless Connectivity, and a Vibrant Urban Lifestyle Just Steps Away from the City’s Iconic Landmarks and Amenities.
Do register your interest and get VIP preview updates like The Robertson Opus Showflat, virtual tour and gallery.
Sign up today to receive the latest information and Book A Showflat Appointment.
Register Your Interest
Thank you for considering The Robertson Opus. The latest site plan and floor plan is available here together with the pricing and elevation chart. There are many different layout types for your consideration. Please see the location of the project as well as the showflat location. Please see more info on developer details and track record as well.
Kindly register before coming to the showflat to ensure that there is an appointed sales person at the showflat for the viewing.
- +65 82987523
- sales@the-robertson-opus.com
- 7-15 Unity Street, Singapore
