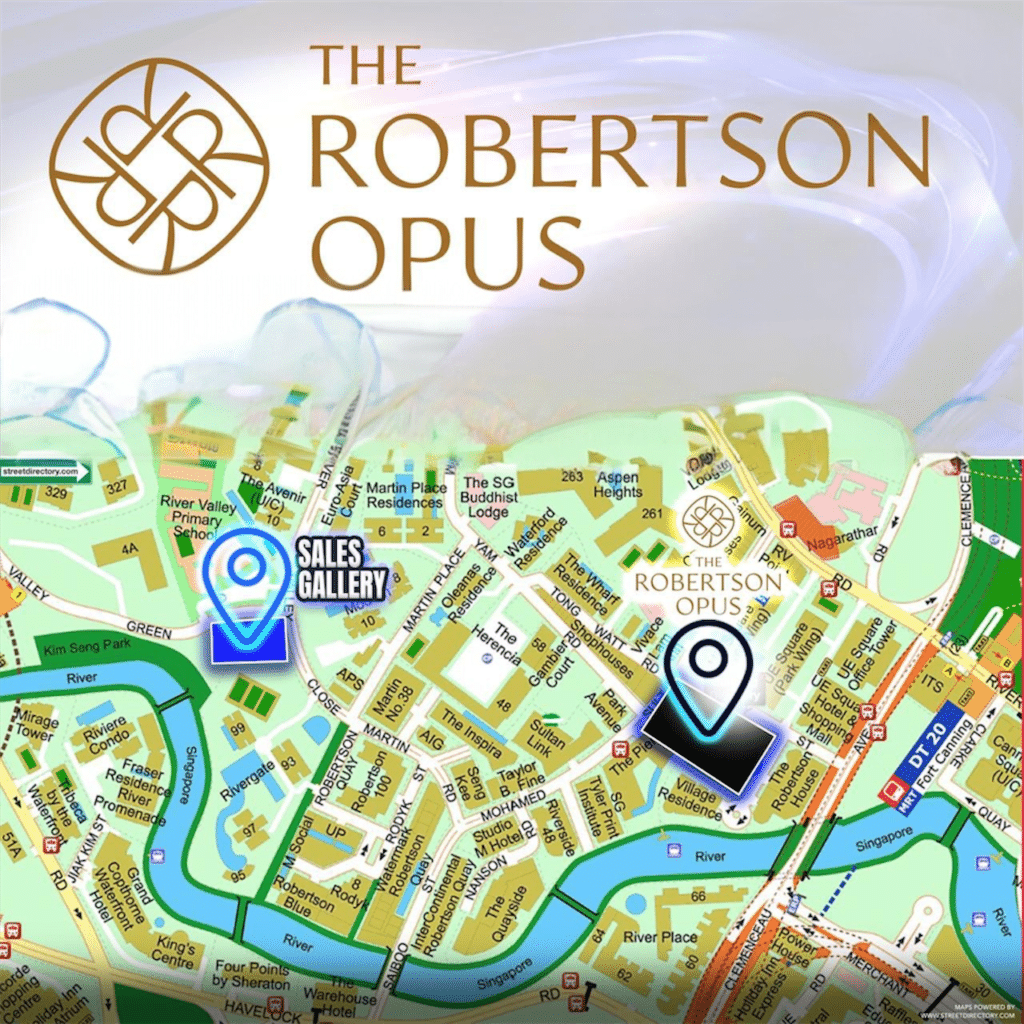The Robertson Opus Floor Plan
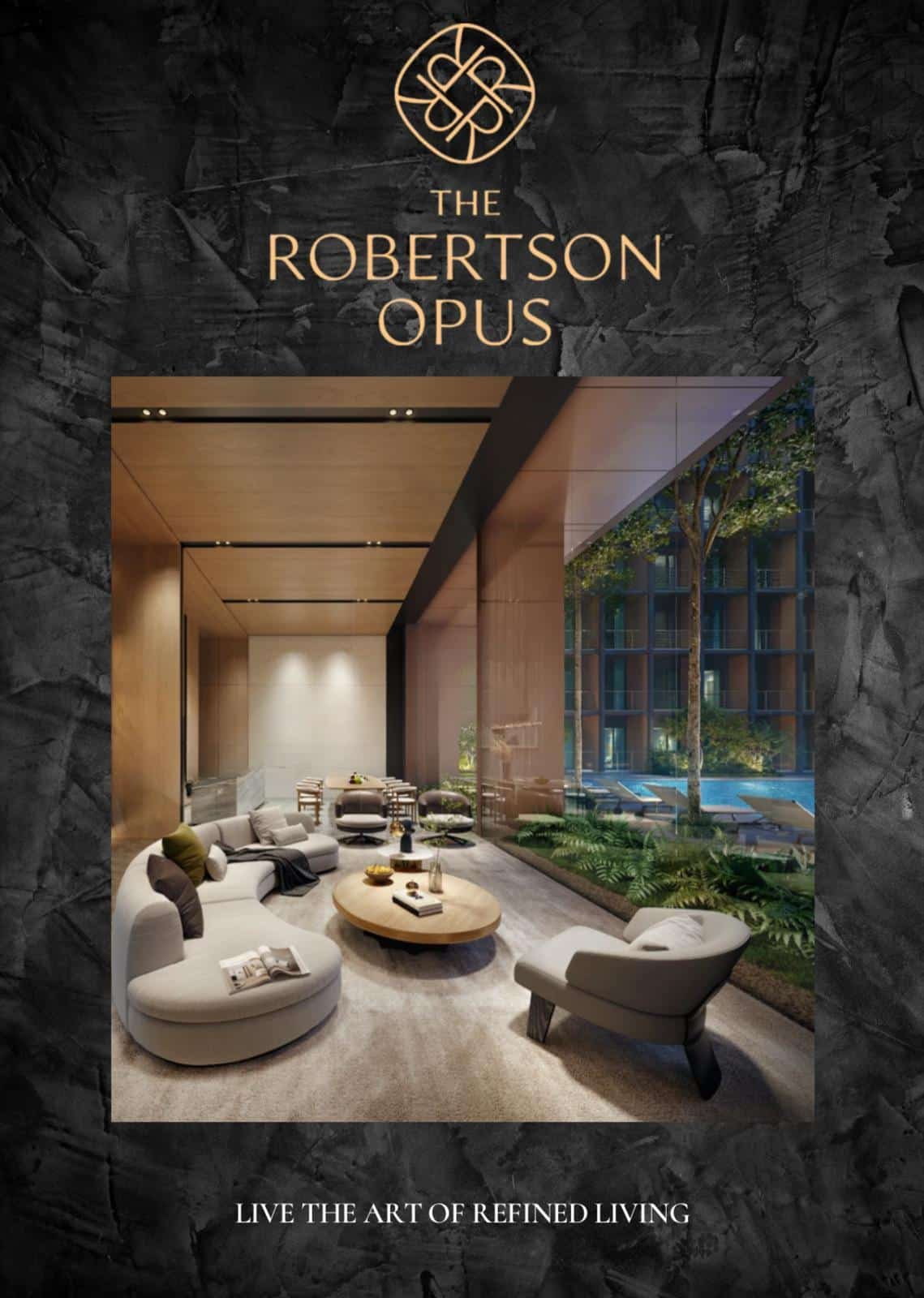
The Robertson Opus Unit Floor Plans and Layouts
suite showflat
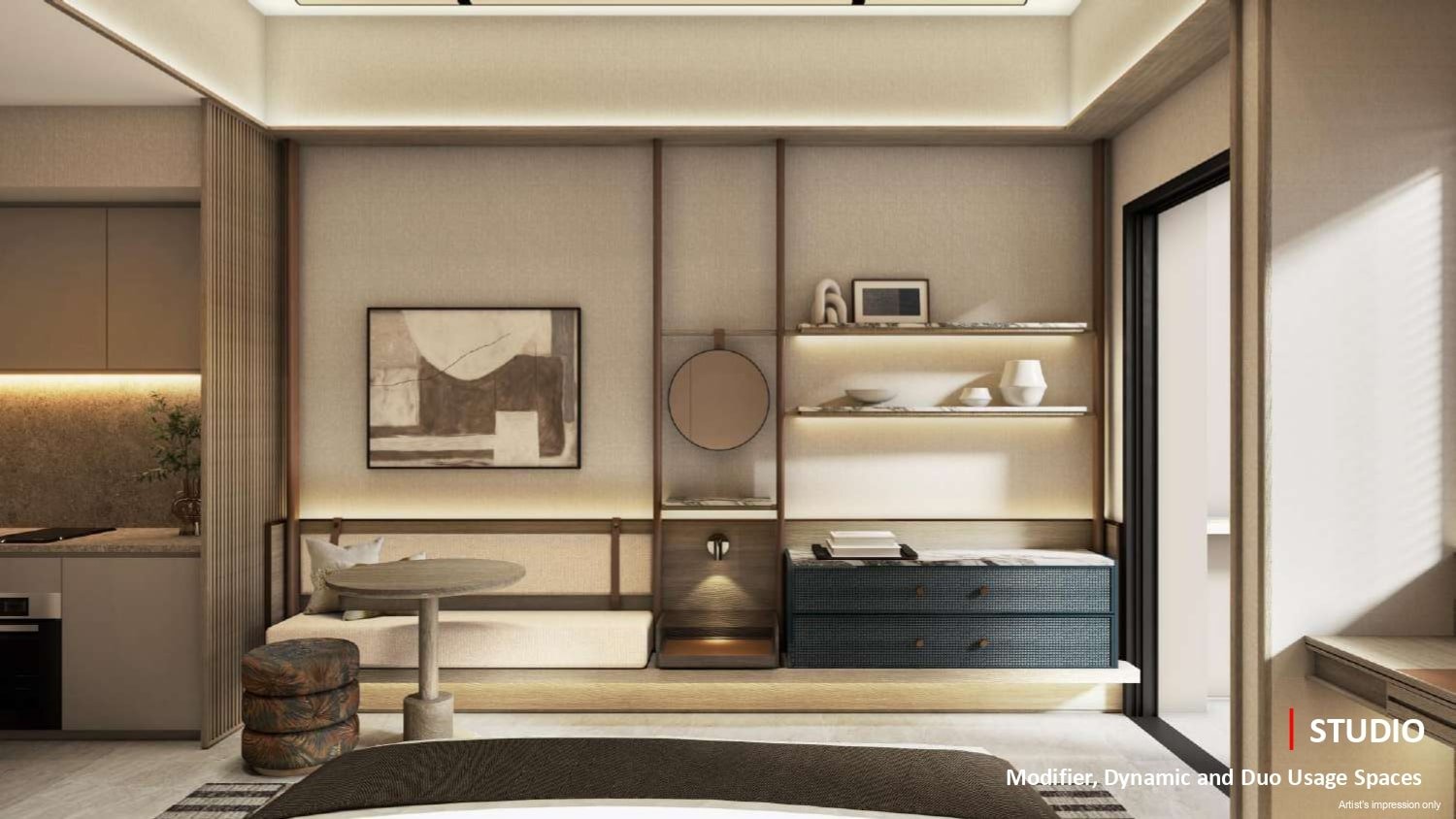
suite FLOOR PLANS


1 BEDROOM

1 BEDROOM FLOOR PLAN

2 BEDROOM SHOWFLAT

2 BEDROOM FLOOR PLANS
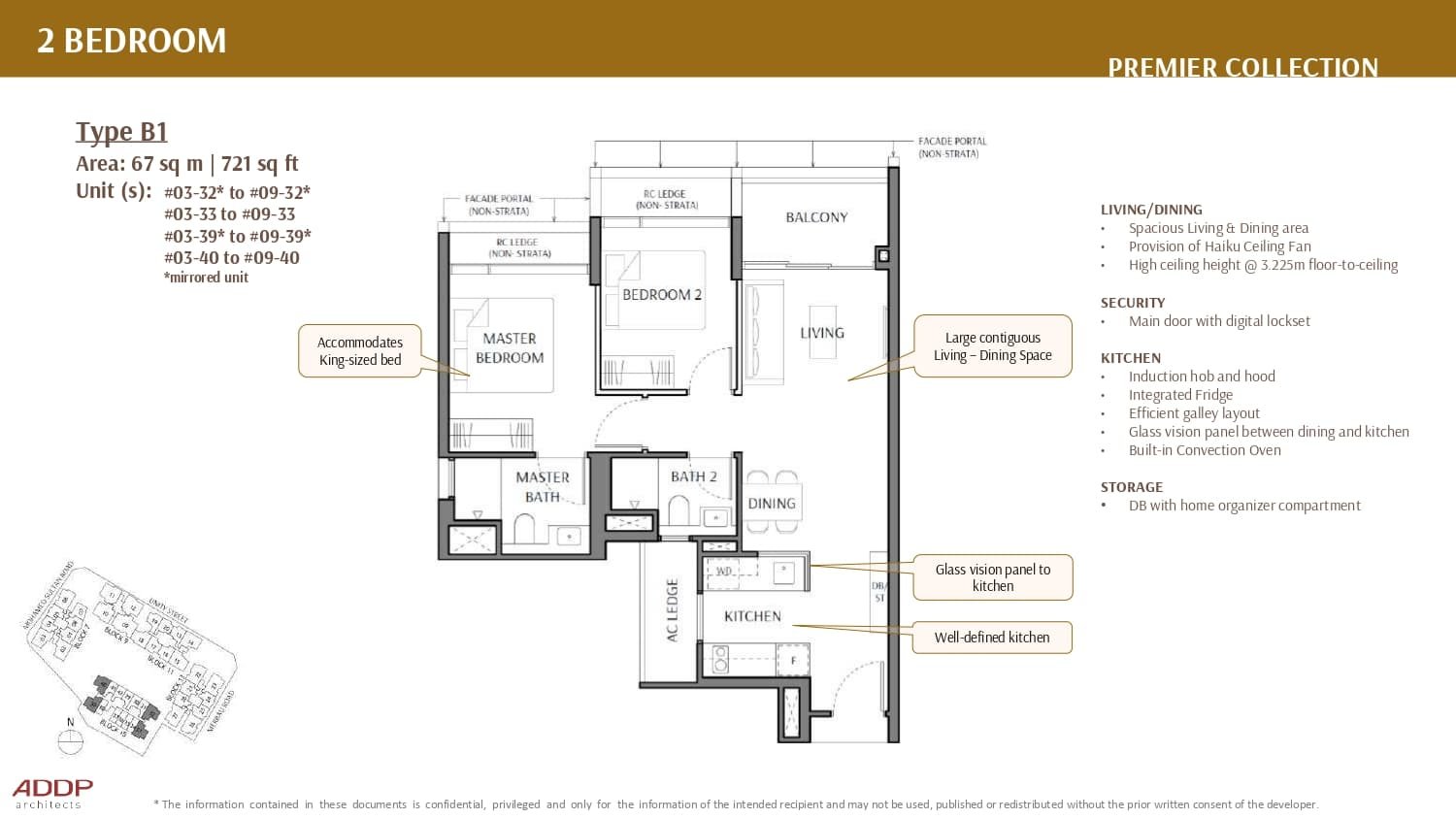
2 BEDROOM + STUDY SHOWFLAT

2 BEDROOMS + STUDY FLOOR PLANS
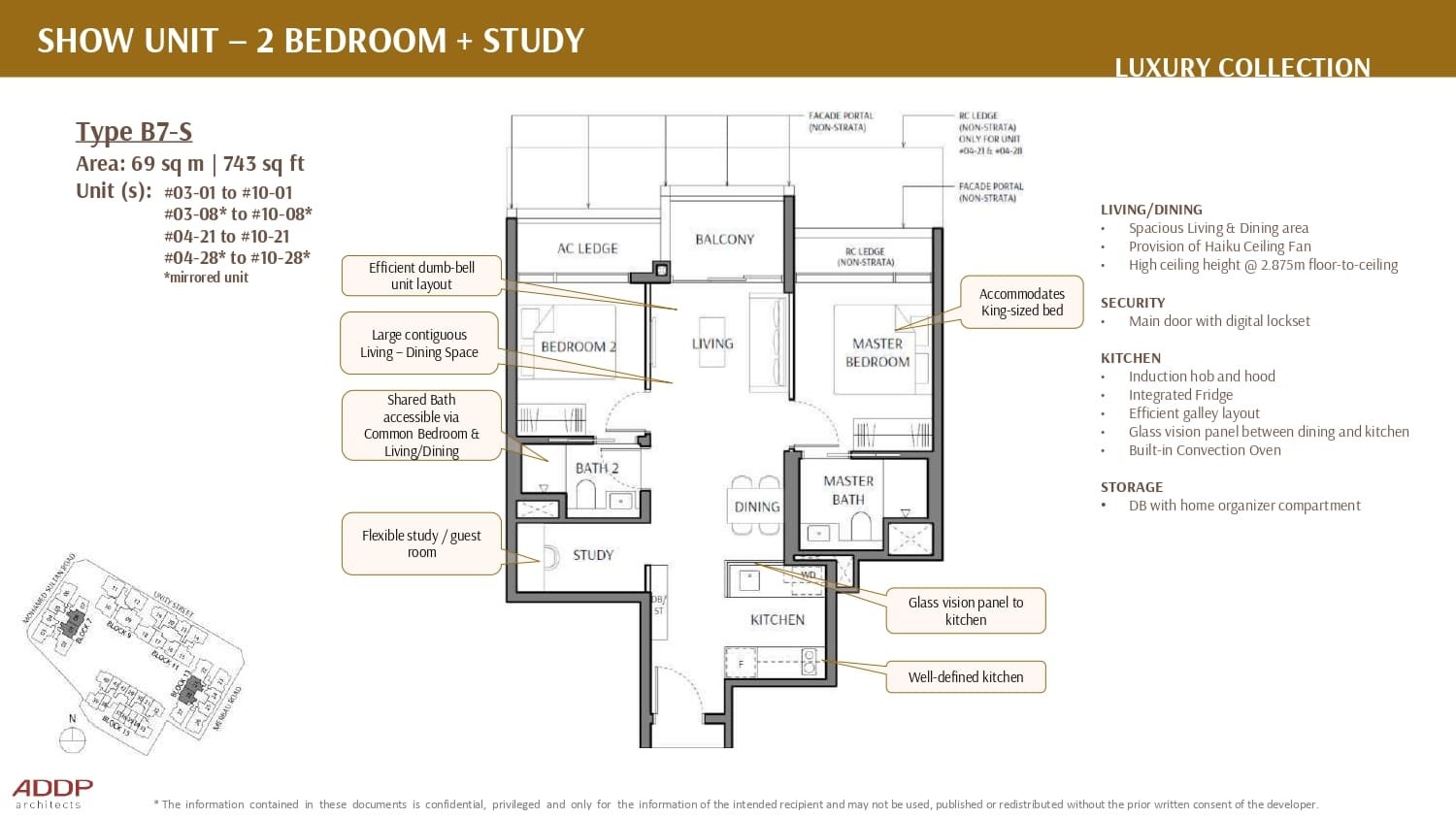
3 Bedroom Premium ShowFlat
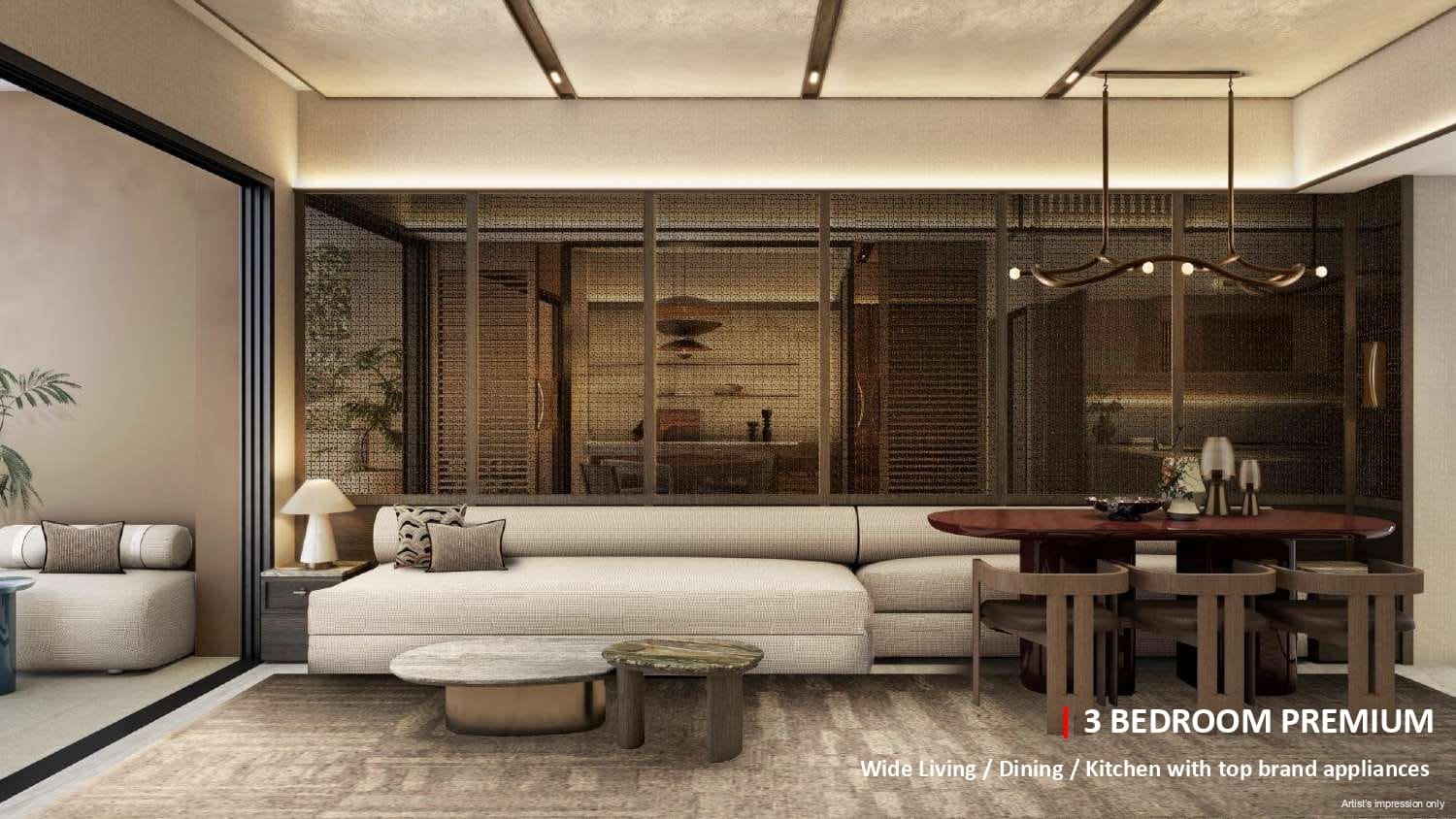
3 Bedrooms + FLEXI Floor Plan

3 BEDROOM DUOFLEX FLOOR PLANS
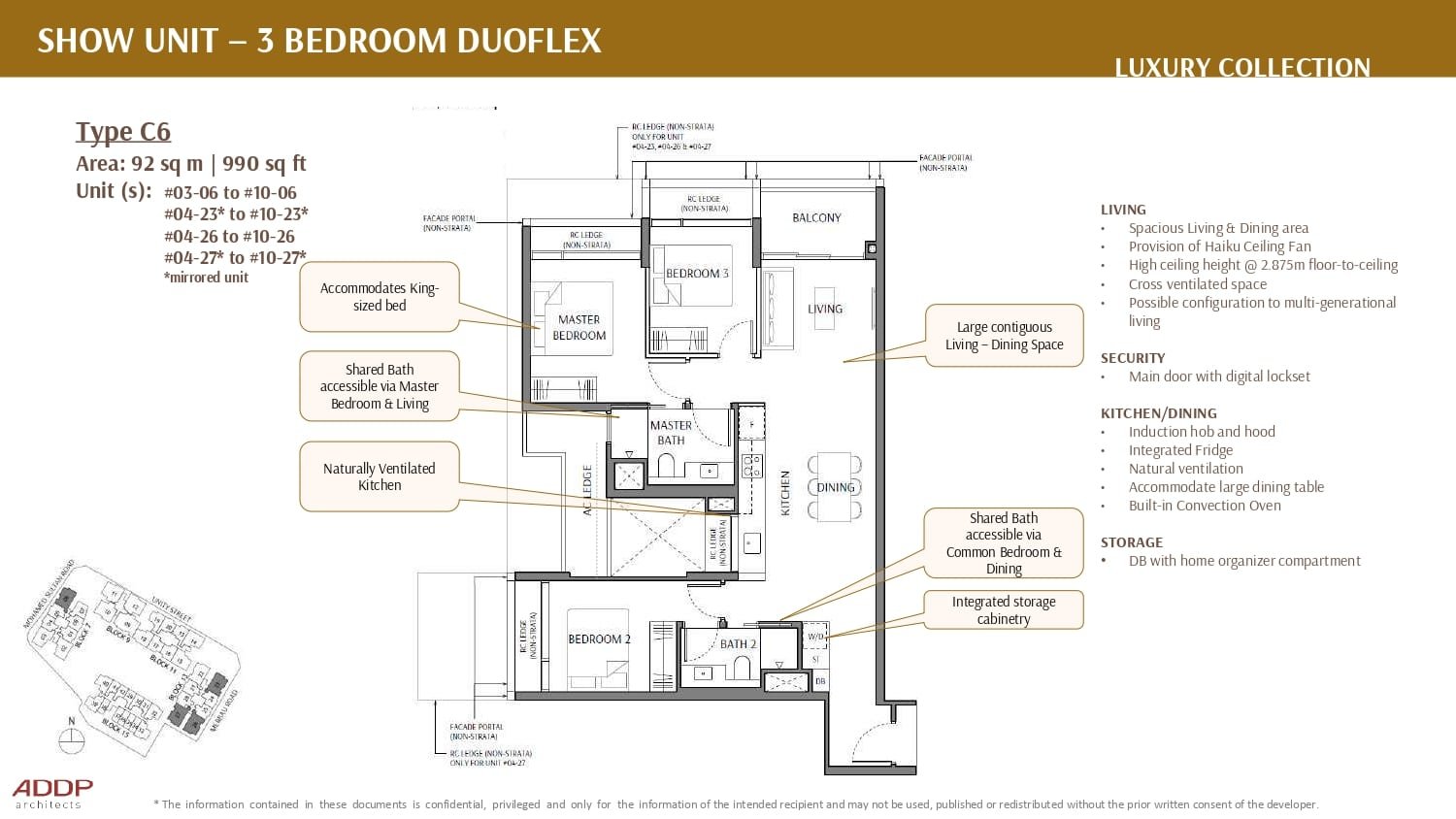
3 BEDROOM PREMIUM FLOOR PLANS
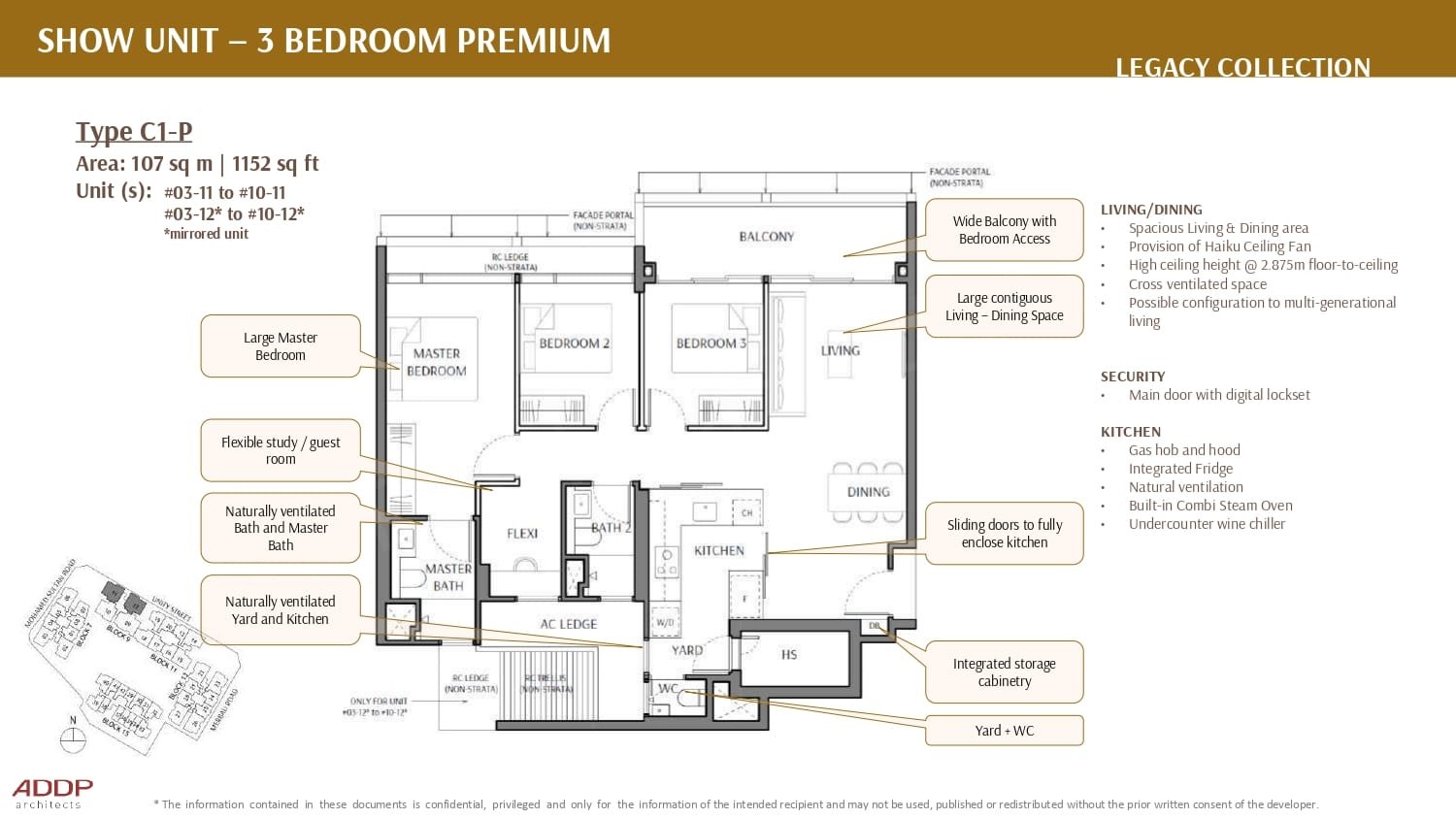
4 BEDROOM PREMIUM Floor Paln
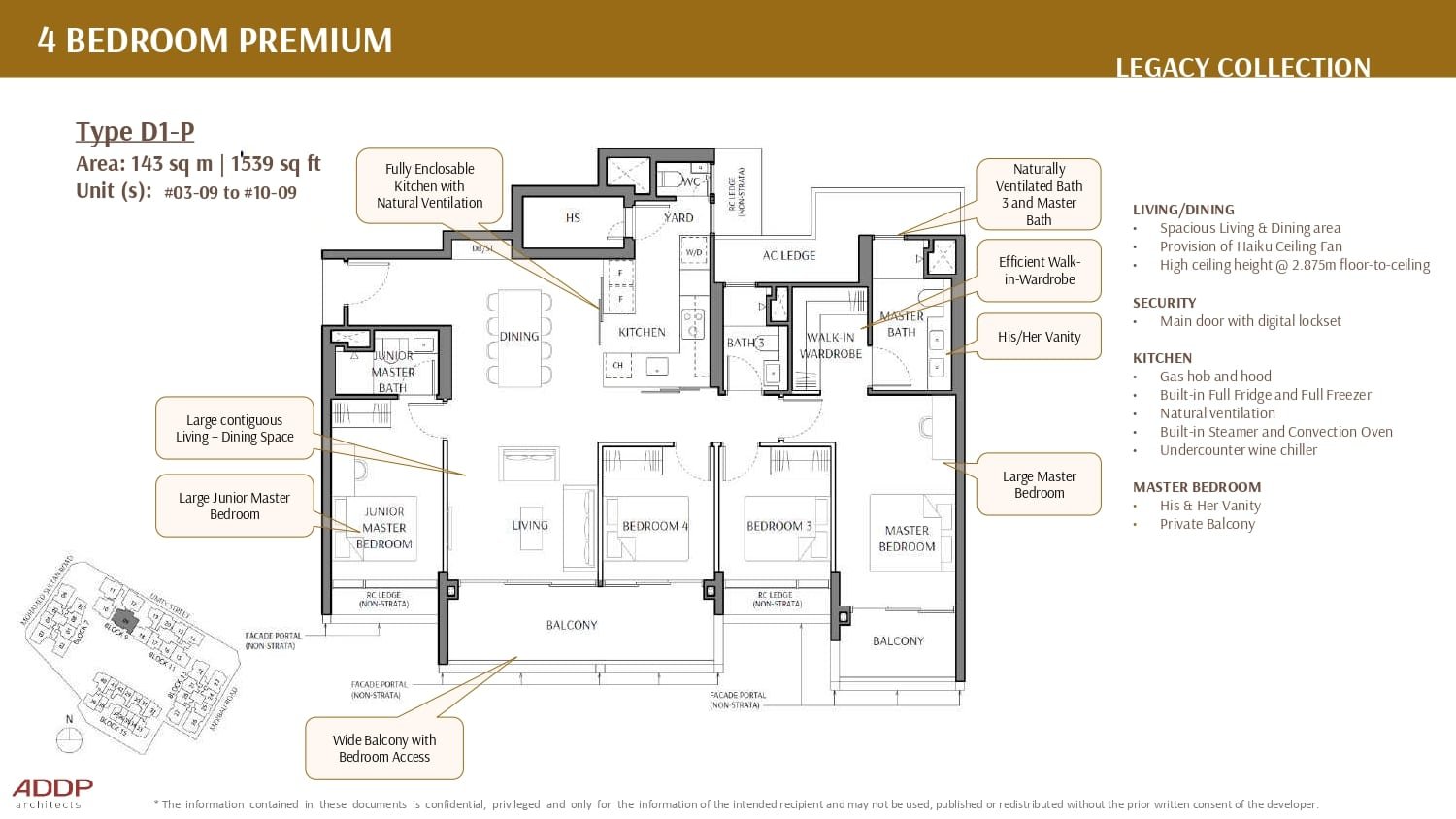
4 BEDROOM PREMIUM FLOOR PLAN
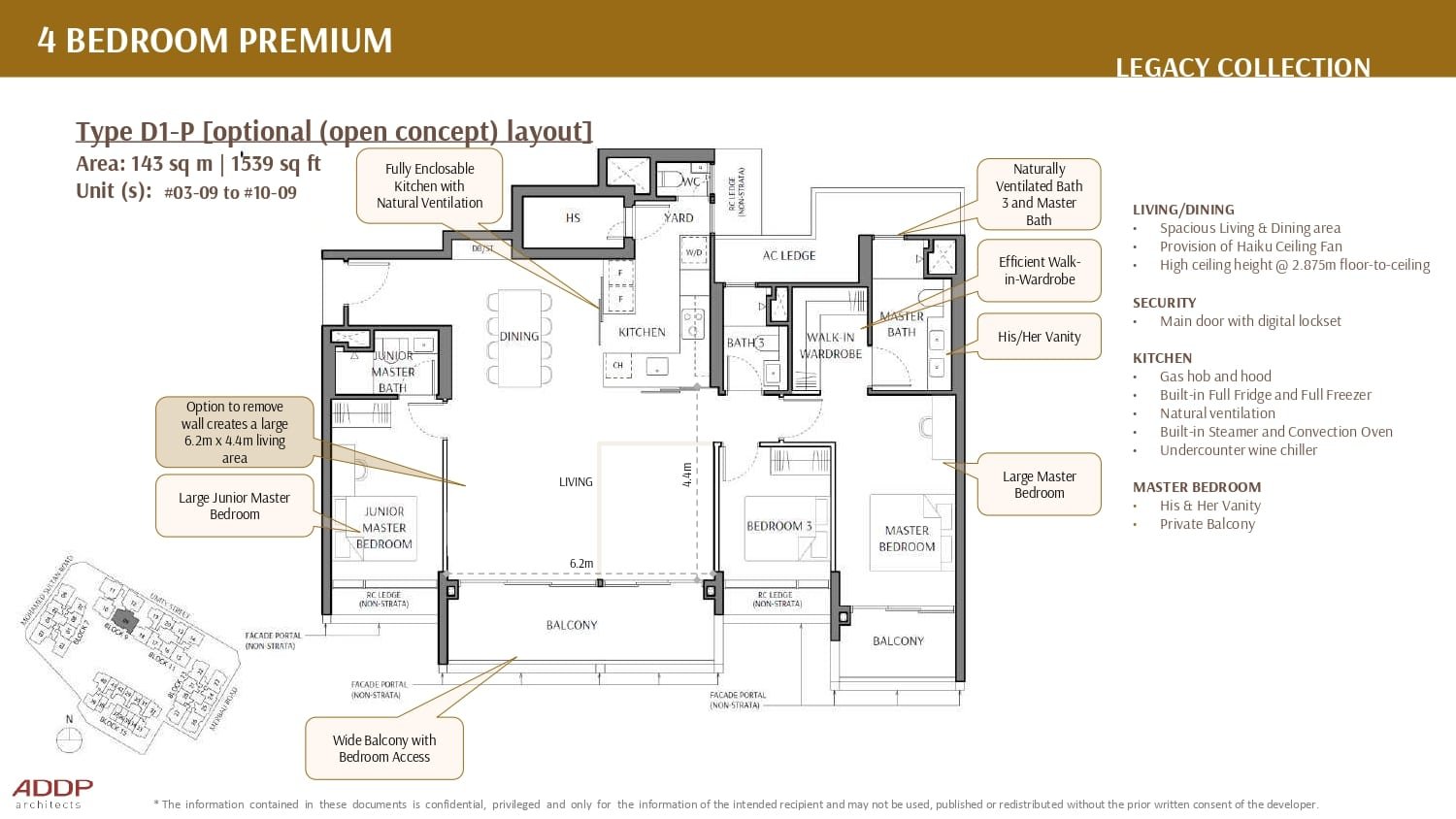
Crafted for Comfort, Designed for Views
Do register your interest and get VIP preview updates like The Robertson Opus Showflat, virtual tour and gallery.
Sign up today to receive the latest information and Book A Showflat Appointment.
Register Your Interest
Thank you for considering The Robertson Opus. The latest site plan and floor plan is available here together with the pricing and elevation chart. There are many different layout types for your consideration. Please see the location of the project as well as the showflat location. Please see more info on developer details and track record as well.
Kindly register before coming to the showflat to ensure that there is an appointed sales person at the showflat for the viewing.
- +65 82987523
- sales@the-robertson-opus.com
- 7-15 Unity Street, Singapore
Showflat Location
